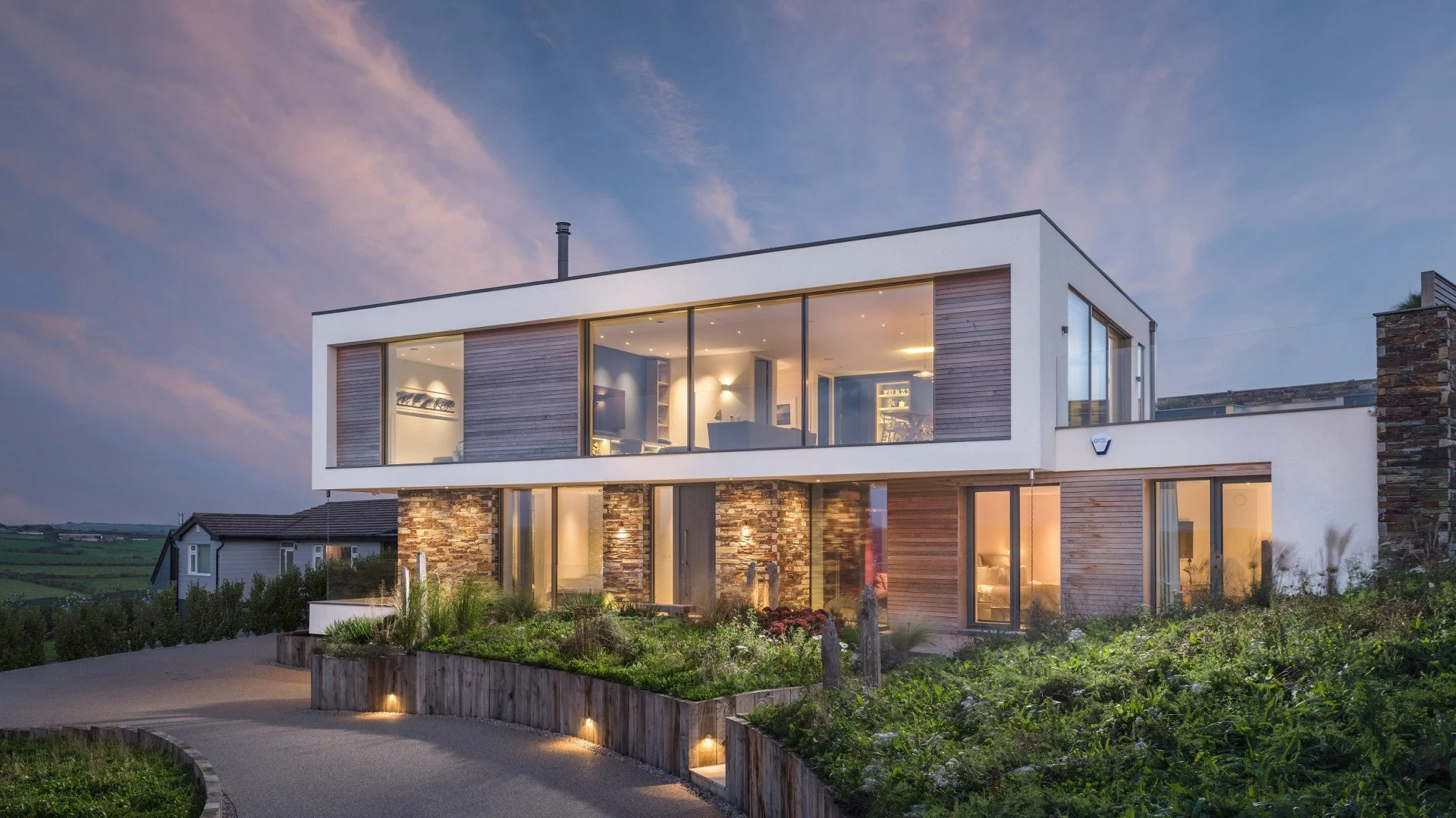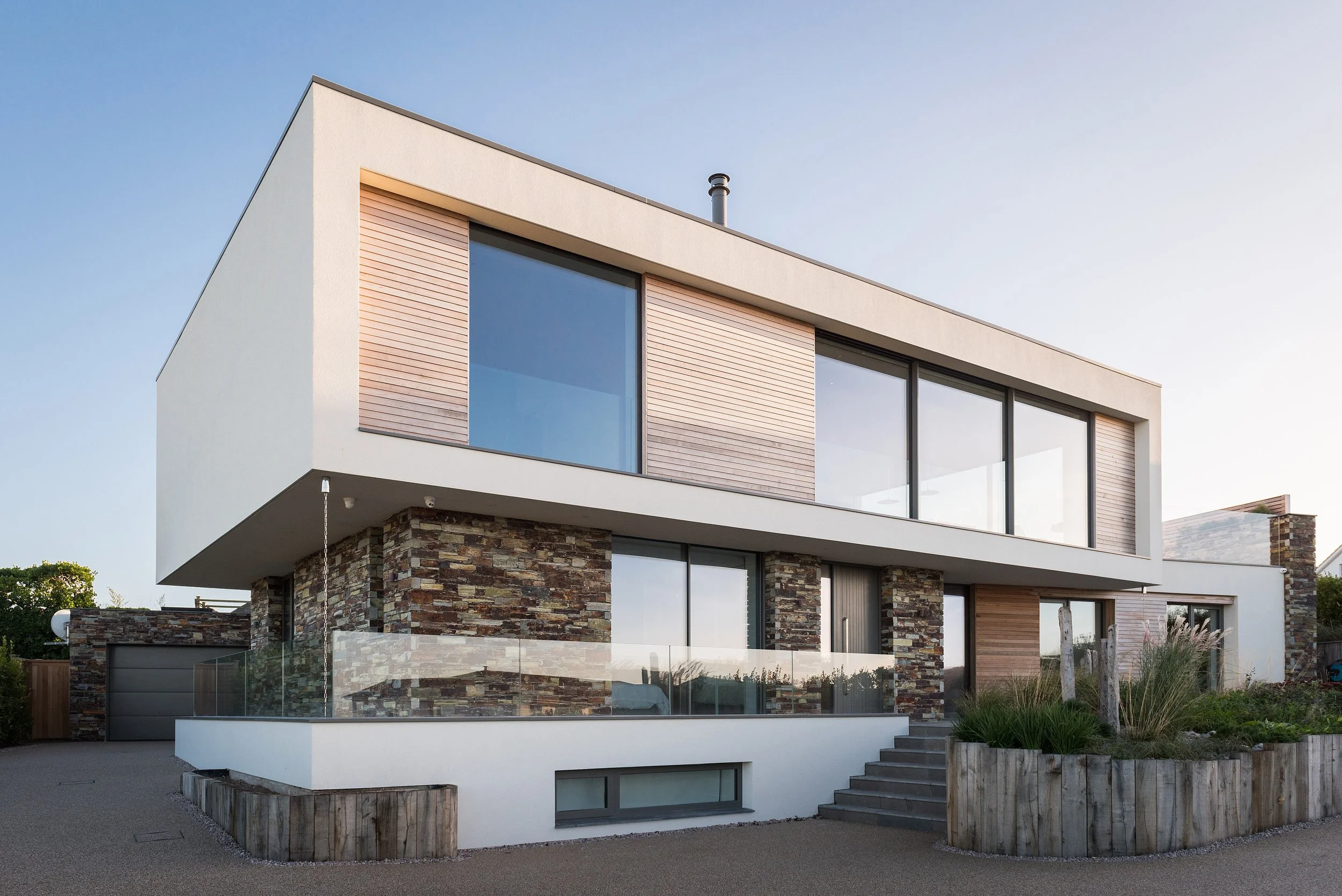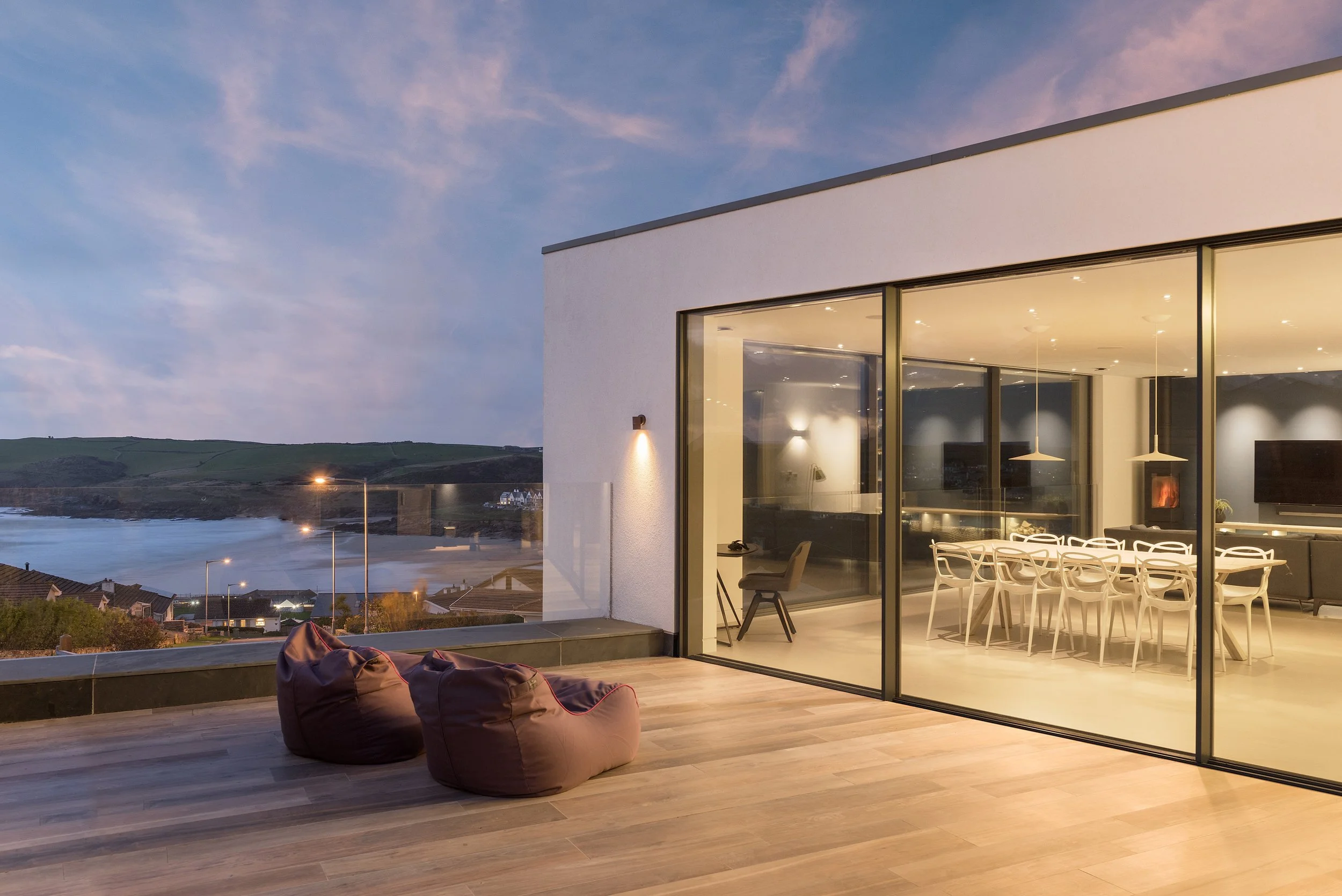Furzy Close



This coastal Cornish contemporary dwelling, with a full basement, utilised reinforced concrete retaining walls and a steel-framed superstructure.
The 300mm-wide fully filled masonry wall cavities, large clear spans and a skewed footprint across three floors meant there were support challenges. This design team applied exacting attention to detail to ensure the client could realise their dream home.
This project in Polzeath required extensive liaison between all parties to eliminate cold bridging and look towards Passivhaus levels of construction to provide a high level of occupant comfort while using very little energy for heating and cooling.
We liaised with architect, ARCO2, to deliver the complexity of construction, which was carried out superbly by Andrews & Mills Construction.
Furzy Close was short-listed in the residential category for the RICS Awards 2019, South West.
-
⚙️ Services
Structural Engineering
-
⟟ Location
Polzeath, Cornwall
-
ጸ Client
Private client
-
✎ Architect
ARCO2
-
⚒ Contractor
Andrews & Mills Construction
-
[◉"] Photograph Credit
ARCO2
